Draft Retail and Town Centre Development SPG
7. Shopfront Design Guidance
7.1.1 The Vale of Glamorgan contains a wide range of Town, District and Local and Neighbourhood Retail Centres which have undergone many changes over recent years as these centres adapt to changing needs and demands.
7.1.2 The shopfront is the most visible part of any retail unit, and an attractive design is fundamental to ensuring units contribute towards the attractiveness of retail centres throughout the Vale of Glamorgan. The insertion/creation of new, and the alteration or replacement of existing shopfronts requires planning permission under Schedule 2, Part 42, Class A, of the Town & Country Planning (General Permitted Development) (Amendment) (Wales) Order 2013. This guidance sets out the key design principles that should be considered and adopted when designing a new or replacement shopfront, depending on its context.
7.1.3 While each centre has its own characteristics there are a number of good design principles that can be followed when designing development proposals for building frontages. For example, by conserving or enhancing original shopfront features or by avoiding changes which create featureless or dead window frontages.
7.1.4 The Council has longstanding good practice design guidance which applicants and prospective developers should refer to when developing their proposals.
7.1.5 The Council's Adopted Local Development Plan contains design policies which require development proposals to create high quality, healthy, sustainable, and locally distinct places (Policy MD2: Design of New Development refers). Furthermore, Planning Policy Wales requires local authorities and developers to address sustainable placemaking objectives and achieve the national planning outcomes.
7.1.6 Where required, planning Statements, and Design and Access statements, should explain how proposals have taken account of this design guidance to achieve high quality design and address the sustainable placemaking objectives set out in national policy.
7.2 Design Policy Context
Adopted Vale of Glamorgan Local Development Plan (2011 – 2026)
7.2.1 Policy MG12 relates to the hierarchy of retail centres within the Vale of Glamorgan and identifies the town and district centres of Barry, Cowbridge, Llantwit Major, and Penarth as being the principal shopping areas. Culverhouse Cross, bordering Cardiff, is also identified in Policy MG13, as one of the main out of town retail parks in the Vale.
7.2.2 Policy MG14 relates to non-A1 (retail) uses within town and district centres and highlights under criterion 4 that they should continue to complement the character of the existing centre, by maintaining an attractive shopfront that contributes towards improving the vitality and attractiveness of retail centres. Dead frontages can detract from the commercial and vibrant character of town, district, and out of town retail centres. Similar issues and considerations apply to non-A1 uses within local and neighbourhood retail centres, as identified by Policy MG15.
Planning Policy Wales, Edition 11 (February 2021)
7.2.3 Chapter 3, Strategic and Spatial Choices, of Planning Policy Wales Edition 11 includes principles of good design and recognises that it creates sustainable spaces for all of society to enjoy. The policy states that designs should respond appropriately to the context and character of an area, to ensure that new developments are sympathetic to their surroundings. This can be applied to shopfront design in so far as they are the most visible and influential part of the high street. A well-designed active frontage provides a shopping area with its identity and is fundamental to ensuring the attractiveness of town and district centres in the Vale of Glamorgan.
Welsh Government Technical Advice Note 12 (Design)
7.2.4 The Welsh Government's Technical Advice Note 12 (Design) highlights the importance of appraising the context of an area, to ensure new designs respond well to local townscapes. In doing so, designs must create an appropriate visual impression of the building and wider street scene by paying attention to the materials, colours, lighting, textures, and styles used.
Future Wales, The National Development Plan 2040
7.2.5 Policy 6, Town Centre First, of Future Wales prioritises the health and survival of town centres by providing a clear focus for new commercial, retail, health, leisure, education, and civic service developments that are unsustainable in most suburban areas. This policy also aims to ensure town centres can grow and regenerate, which involves creating a safe and attractive public realm, where streets are lined with active frontages.
7.3 Broad Design Principles
7.3.1 Shops provide high streets with an active frontage. Shopping areas that display regular blank facades and non-active frontages are generally perceived as lacking character. Therefore, all occupied and empty retail units should be well designed, to support the vitality of town and district centres throughout the Vale of Glamorgan.
7.3.2 Key Principles:
- The design of new or replacement shopfronts should respond appropriately to the local context and character of the surrounding shopping area in terms of their composition and the colours, form, lighting, materials, scale, and textures used.
- New or existing shopfronts should be designed to enhance the quality of the street scene.
- Shopfronts in conservation areas and well-preserved street scenes should be designed to preserve and enhance the historic character of the townscape.
- New and existing shopfronts should be constructed using sustainable materials wherever possible.
Traditional Shopfronts
7.3.3 Traditional shopfronts are most prevalent in conservation areas in the Vale of Glamorgan, including in Penarth, Cowbridge, and the lower part of Llantwit Major town centre. High Street in Barry is also recognised for its historic character. In these shopping areas, new or replacement shopfronts should be based upon classical precedents that have remained similar since the 1700s. These shopfronts tend to be more detailed and constructed of traditional materials, such as wood and metals as opposed to plastics. Traditional shopfronts are characterised by their classical uniformity and are generally made up of the following parts.
Figure 1: Traditional Shopfront Design Aspects
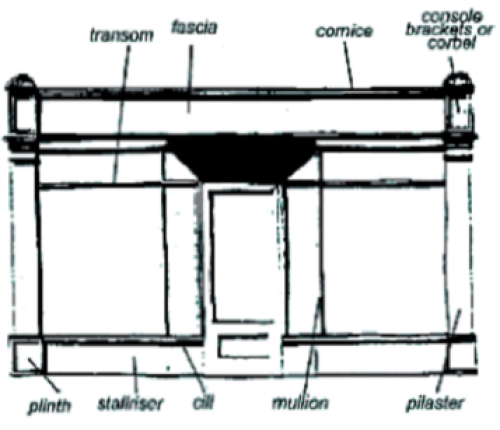
Fascia
7.3.4 The fascia is the area where the shop's name is located. The scale of the fascia should be in proportion to the design of the shopfront and the length of the whole building. Traditional shopfronts were often canted (or tilted) forwards and contained within the console brackets.
Cornice
7.3.5 This is a moulding which crows or finishes the shopfront and provides a horizontal division between the shopfront and the upper floors of the building. Traditionally the cornice is of timber construction.
Mullion
7.3.6 This is a vertical element that separates and often supports windows, doors, or panels in a shopfront.
Transom
7.3.7 This is a horizontal bar, traditionally in timber, across the shopfront window. It can also separate a door from the fanlight above it.
Shop windows
7.3.8 The size and style of windows, glazing bars, mullions and transoms should be in scale and proportion with the rest of the shopfront and the building as a whole. The means and pattern of dividing up glazed areas should relate well to the upper floors and any adjoining buildings.
- Stall riser
- This provides a solid base for the shopfront and protects the shop window and the bottom element of the shopfront from damage as well as acting as a screen for unattractive floor areas. It also helps to provide a horizontal link to adjoining buildings.
- Pilaster
- Located either side of the stall riser are the pilasters, which are flat or decorated columns which define the width of the shopfront and enclose the window frame.
- Plinth
- This is a square or rectangular block which normally is located at the base of the pilaster.
- Console or Corbel
- Traditionally located at the head of the pilasters are plain or decorated console brackets, or corbels, which support any overhanging fascia.
Modern Shopfronts
7.3.9 Contemporary shopfronts are often found in less preserved and often highly commercial street scenes, such as Holton Road in Barry, or in parts of Llantwit Major town centre. Some modern shopfronts will include many of the design features of a traditional shopfront. However, provided they are constructed using sustainable materials and respond well to the context and character of the street scene, alternative designs such as frameless shopfronts may be considered appropriate.
7.4 Designing Shopfronts
Materials
7.4.1 The materials that finish new or replacement shopfronts should complement the textures and tones of the building above and where suitable, with neighbouring buildings. Generally, the number of materials used to finish the shopfront should be kept to a minimum, to avoid a clash with the adjoining buildings and the overall character of the street. Sustainable materials that have low embodied emissions and a short lifecycle should be used wherever possible, to minimise the environmental impact, whilst plastics, some metals, and similar unsustainable materials should be avoided where possible.
Traditional
7.4.2 Timber is the preferable material for traditional shopfronts. It is a versatile and durable material, which makes it an attractive and cost-effective option. It is capable of being finely detailed, moulded to different profiles, and by simple repainting, can be refreshed or altered, without detriment to the character of the whole building. Meanwhile, if it is regularly maintained, timber can have a long life, and avoids the rapidly dating look of many modern finishes.
7.4.3 Aluminium is a more modern, low maintenance alternative to timber. Despite being non-traditional, a powder-coated finish may be considered acceptable. However, natural, or anodised aluminium can weather badly and is unlikely to be considered acceptable for new or replacement shopfronts. Likewise, plastics are generally not appropriate on older buildings and are considered unsustainable. Although some largely plastic shopfronts already exist in areas of Cowbridge, Penarth, Llantwit Major, and High Street in Barry, any new or replacement traditional shopfronts should avoid plastic finishes.
Modern
7.4.4 Typically, contemporary shopfronts are finished in a wider range of materials. This includes but is not limited to aluminium, tiles, polished granite, render, plastics, and painted wood. The list of materials is extensive and provided the shopfront is finished to a high-quality, responds well to its surroundings, and is constructed using sustainable materials, then contemporary or alternative designs may be considered appropriate.
Colour
7.4.5 Colour is a detail that significantly affects the visual appearance of a shopfront and can impact considerably on the wider street scene. Colour can be used to emphasise important elements of the design or to reinforce certain aspects such as mouldings and other lettering. However, generally the number of colours used within a single scheme should be kept to a minimum.
7.4.6 Additionally, shiny reflective material finishes, or garish colouring should be avoided in all settings. Neutral colours that have less of a visual impact in the street and on the building are the preferred option.
Fascia
7.4.7 The fascia forms a visual break between the shop window and the upper floors of a building. They should be well designed to ensure they add to the quality of the shopfront, while also advertising the business. A prominent, over-scaled and unattractive fascia can reflect badly on the wider shopping area.
7.4.8 The depth of the fascia in general should be no deeper than 20% of the shopfront's overall height. The highest point of the fascia should not exceed the floor level of the first storey above.
Traditional Fascias
7.4.9 Boxed fascias, which project forward of the face of the building, are likely to be inappropriate in most settings, especially in conservation areas and more traditional street scenes, as they appear bulky and detract from the appearance of the shopfront. Fascias should instead be set within the shopfront and its frame, rather than giving the impression that they have been placed on top of it as a later addition.
Figure 2: Traditional Fascia Design
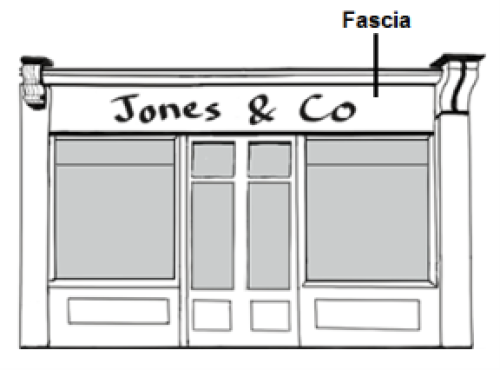
| ✓ Yes | This illustrates a traditional design, where the fascia has been set within the shopfront and its frame. |
7.4.10 Traditional shopfronts should not exceed the surrounds of the original retail unit and where a store occupies more than one adjacent unit, each should have a separate fascia, linked visually by a common design. Shopfronts that span the width of several buildings may detract from the quality of the high street, as they remove the original features and erode the rhythm and distinction between individual units.
Figure 3: Example of Good Traditional Shopfront Design
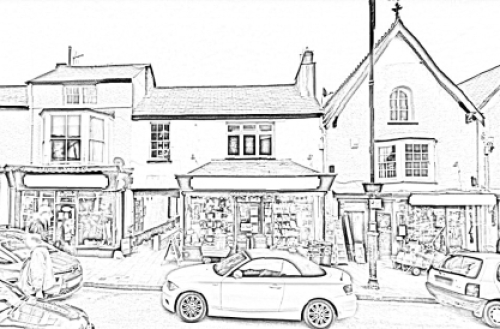
| ✓ Yes | The image above is of a traditional and well-designed shopfront on Cowbridge High Street, that has retained the individuality of the original buildings. |
Figure 4: Example of Inappropriate Shop frontage for a Traditional Setting
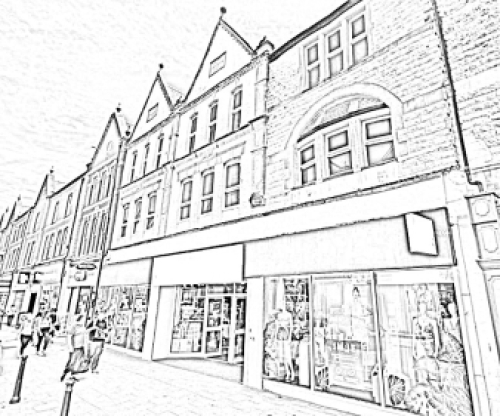
| ❌No | Above is a shopfront in Barry that spans several original units that would appear visually incongruous in a well preserved and historical street scene, such as Cowbridge High Street. |
Modern Fascias
7.4.11 Many modern shopfronts mimic traditional designs. In those cases, the fascia remains integral and should therefore be set within the shopfront and its frame. However, it is acknowledged that some of the most contemporary shopfronts are frameless and subsequently remove the fascia altogether from the design and position signs internally. Provided that the shopfront responds well to the context of the wider shopping area and is not situated within identified conservation areas or historical street scenes, a frameless design with no fascia may be considered appropriate.
7.4.12 The best examples of large modern shopfronts in older buildings are those which retain the original spacing between each adjacent unit. However, in highly commercialised settings, such as Holton Road in Barry, some retailers have existing singular frontages that span several adjacent units. While these are generally less attractive designs, is acknowledged that in some contexts and depending on the character of the host building, they may not be harmful to the street scene. . Furthermore, shops that occupy larger units built in the 1960's, 70's, and 80's often have considerably larger fascias than older buildings, and this may be considered appropriate in post war street scenes.
Figure 5: Example of Well-Designed Modern Shop Frontage
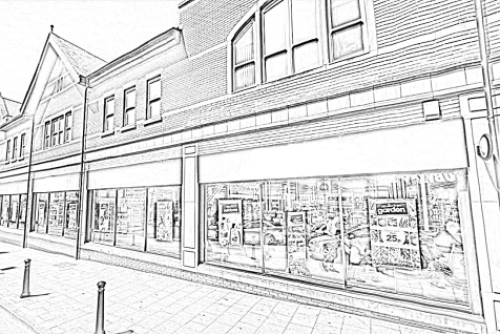
| ✓ Yes | Above is an example of a well-designed modern shopfront on Holton Road, Barry, whereby the unit is identified by a unified design that is split between several well-proportioned fascia's and equally spaced between Pilasters. |
Windows
Traditional
7.4.13 Large glass windows with no transom or mullion to split the frontage can appear disproportionate to the rest of the building and incongruous in the street scene, especially if there is a strong horizontal emphasis. Therefore, large panes of glass should be broken up, to add detail and strength, and improve the overall proportion of the shopfront.
7.4.14 Traditional corner units, where the shopfront wraps around the corner of the building, should retain the original windows. The window facing the secondary side street should not be covered or blocked up, as this would result in a dead frontage. Instead, they should be retained to improve to preserve the aesthetic appearance of the building and the character of the wider street scene.
Modern
7.4.15 Modern designs are often characterised by large, glazed frontages, especially in frameless designs. Provided that such designs appear in keeping with the context of the wider shopping area and do not result in the removal of any historic detailing from the building that they relate to, they may be deemed appropriate.
Stall risers & Pilasters
Traditional
7.4.16 Stall risers are an intrinsic part of a traditional shopfront, as they provide it with balanced proportions, support for the glazing, and create a solid visual base for the building. Similarly, pilasters are usually highly detailed and break up adjacent units. They should therefore be a strong feature both in dimensions and structure and where stall risers and pilasters are present or have been removed from a traditional shopfront, they should be retained or replaced.
Figure 6: Example of a Traditional Stall Risers & Pilasters

| ✓ Yes | Here, the stall risers and pilasters on either side provide the shopfront with detail and creates a well-balanced design. |
7.4.17 Pilasters can be used to hide drainpipes that are channelled behind them. In these cases, care should be taken to ensure that the pilaster is not damaged in any way. In addition, where drainpipes are external features, they should not obscure the stone surrounds or details of the pilaster.
Modern
7.4.18 Most modern designs also incorporate stall risers and pilasters, to provide a base for the shopfront and to give visual separation from adjacent units. Despite this, it is acknowledged that some contemporary designs are frameless or have considerably narrower stall risers and pilasters than those used in traditional shopfronts. However, as with all aspects of the design, it is important that the shopfront responds well to the context and character of the building and wider shopping area.
Figure 7: Example of a Modern Shopfront incorporating Stall Risers
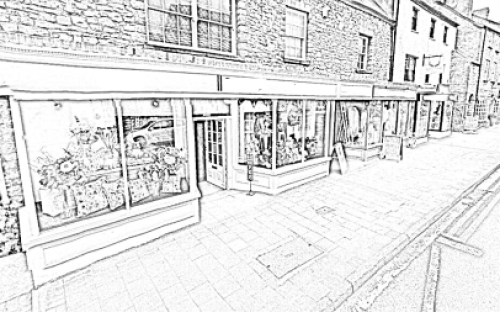
| ✓ Yes | The image above illustrates a modern shopfront with stall risers that is considered acceptable within its context. |
Blinds & Canopies
7.4.19 Canopies and blinds can introduce colour to the street scene and give shelter to pedestrians. They are more often incorporated into the design of traditional shopfronts as opposed to modern and if they are attractively designed, the rhythm of blinds along a street can add to its character. However, it is important that they are appropriate for the individual building and their design/depth and form should not result in a structure that appears incongruous in the street scene. Therefore, the merits of introducing blinds or canopies to traditional shopfronts will be carefully considered for each individual unit.
7.4.20 Key Principles:
- Canopies should be fitted below first floor level, either above or below the fascia.
- Plastic blinds are not appropriate and should be avoided. The visual impact, poor weathering and advertising on 'wet look' plastic blinds makes them a poor alternative to traditional blinds.
- Canopies should be fully retractable.
- The blind box should be designed into the shopfront and hidden from view.
- A canopy's colour should be consistent with or complementary to the overall shopfront colour theme.
- Canopies should not be fitted across pilasters or shopfront surrounds.
Figure 8: Example of Well-Designed Canopies
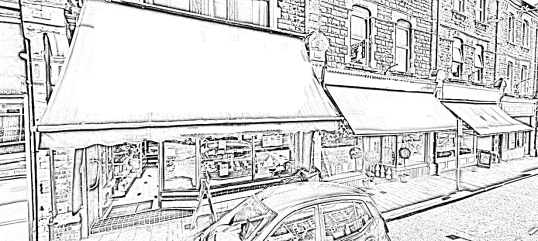
| ✓ Yes | The above image shows a series of well-designed canopies along High Street, Barry, that contribute towards the commercial character of the street and comply with the key principles included above. |
Illumination
7.4.21 Illumination of all advertisements on shopfronts should be limited to the fascia signage and where appropriate a single projecting or hanging sign.
Traditional
7.4.22 It is preferable to illuminate fascia signs 'externally' (subject to the design of the lighting element) or with subtle internal halo lighting, rather than illuminating the whole fascia internally.
7.4.23 Trough lights with a hood finish, to match the background colour of the fascia, are often the most appropriate form of external lighting. Spotlights or swan-neck lights may also be appropriate. Where external lighting is proposed, it should be discrete and minimal.
Figure 9: Example of Swan-neck and Trough Lighting

| ✓ Yes | Above is an example of swan-neck lighting in a traditional context |
Modern
7.4.24 An attractive alternative to externally lit signs is 'halo lit' signs. These comprise individual letters or symbols which stand proud of a surface and are lit from behind, to produce a halo effect around the lettering or logo. If designed well, 'halo lit' signs can add to the quality of a contemporary shopfront, within a modern shopping environment.
Figure 10: Example of Attractive Modern Lighting

| ✓ Yes | Above is an example of a modern 'halo lit' sign that is considered to add to the quality of the shopfront. |
7.5 Advertisements
7.5.1 External advertising is important for commercial activity in both traditional and modern settings and can come in a variety of forms. Well-designed advertisements displayed upon buildings can enhance the overall appearance of a shopping area. Likewise, ill conceived, over-scaled or poorly sited advertising can detract from the property and the area in which the shop is located. As such, a balance between satisfying the commercial needs of advertising and protecting the amenity and character of the surrounding area is required.
Projecting & hanging signs
7.5.2 Well-designed projecting signs can enliven the street scene, at the same time as providing additional advertising to a traditional or modern shopfront. They should be positioned at or below fascia level, allowing at least 2.1metres in between the pavement and the lowest edge.
7.5.3 Projecting signs should be limited to one per shop and are usually best used close to pilasters, emphasising the division of shop units. Generally projecting box signs are deemed inappropriate. Hanging bracket signs and projecting plates provide a more attractive and elegant form of advertising. Below are two examples of a projecting sign (left) and a hanging sign (right).
Figure 11: Examples of Projecting Signage
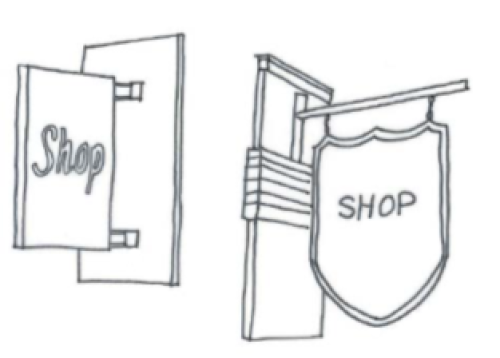
Signs on windows & doors
7.5.4 Care should be taken to keep the number of signs on window and door areas to a minimum. Excessive window stickers and poster displays will detract from the shopfront, by creating a cluttered appearance and should therefore be avoided.
7.6 Shopfront Security
7.6.1 Shopfront security measures should be considered in full during the initial design stage of a development, to ensure that the attractiveness and vitality of the street scene is preserved or enhanced. The importance of security for business premises is recognised by the Council. However, a balance is required between addressing a shop's security issues and ensuring the attractiveness of buildings and the wider street scene is not compromised. Furthermore, security measures should be integrated successfully within an overall design, irrespective of whether proposals relate to a new or existing shopfront, in a traditional or modern setting.
7.6.2 Internal retractable grilles or perforated or lattice roller shutters, that sit behind the shop window and are coated in a colour powder or plastic, are the preferred option for all types of shopfront. This type of shutter system provides a visible form of security measure, that does not compromise the external appearance of the shop.
Figure 12: Example of Alternative Shutters

| ✓ Yes | Above are examples of internal lattice shutters that protect the shopfront, while also ensuring a positive image is upheld outside the opening hours. |
7.6.3 External security shutters that are substantially perforated, slotted or the lattice type may be considered acceptable for modern shopfronts, provided they meet the following criteria:
- The shutter housing is concealed either internally or appropriately behind the fascia.
- Tracks are discrete.
- Pilasters, cornices, fascias and other features of the shop front remain visible.
Figure 13: Example of External Lattice Type Shutter
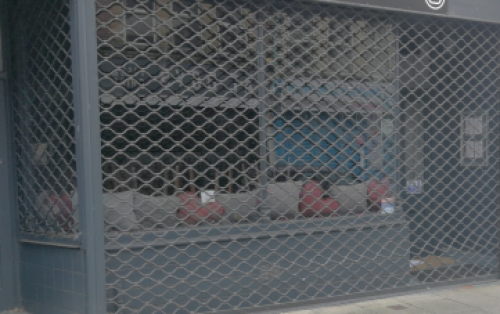
| ✓ Yes | Here is an example of an external lattice type shutter, that secures the front of this modern shopfront, while allowing it to remain visible in the street. |
7.6.4 The closed, also referred to as 'solid' type shutter, must not be used on traditional shopfronts and should be avoided in modern contexts. This is because when the shutters are rolled down, they create a dead frontage and cover the interesting and attractive features of the building and shopfront. They are also prone to vandalism and can have an adverse impact on shop security, as they prevent intruders from being seen once they have entered the building.
Figure 14: Example of Inappropriate Shutters
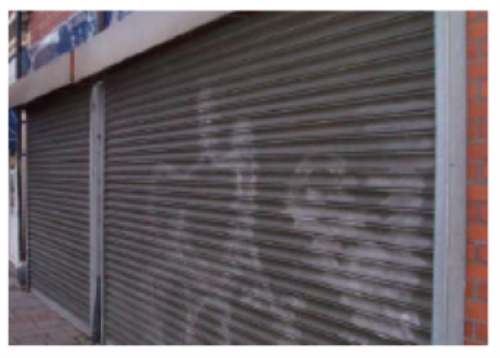
| ❌No | Above is a vandalised solid shutter, that creates a dead frontage and damages the overall quality of the building and detracts from the wider shopping environment. |
7.7 Shutter Housing
7.7.1 Boxes housing the shutter mechanism will not be permitted where they project in front of the shop front, as they are inherently unattractive. Instead the shutter housing should be located internally within the shop or recessed behind the fascia area, to allow the fascia board to sit flush with the shopfront.
Figure 15: Shutter housing
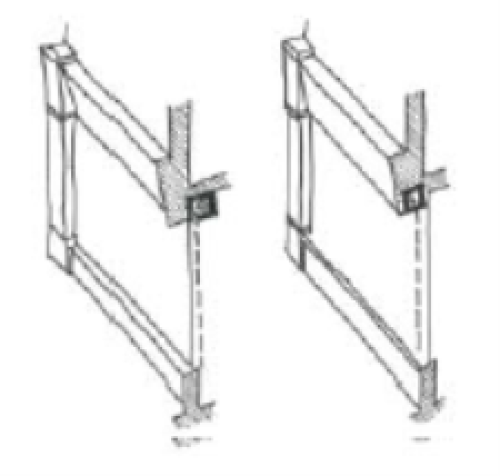
Acceptable forms of shutter housing. Left: Internal shutter box, shutter inside shop window (preferred option). Right: Shutter box located behind fascia external shutter.
7.8 Alternatives to Shutter Security
7.8.1 While it is acknowledged that occupiers of shops may desire shutters, some traditional designs are able to incorporate other successful security measures into the design, that uphold security while maintaining aesthetics. These include:
Stall risers
7.8.2 As well as supporting the shopfront, stall risers can prevent damage from kicking or objects that are thrown or roll towards the shop.
Figure 16: Stall Risers
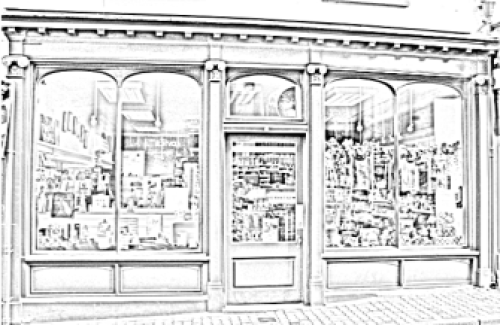
A row of several shops in Cowbridge, all have stall risers for structure balance and protection from damage.
Metal Gates
7.8.3 The use of steel or wrought iron gates to shut enclosed doorways outside of hours is generally a good method of upholding security, without having to install unattractive roller shutters.
Figure 17: Metal Gates
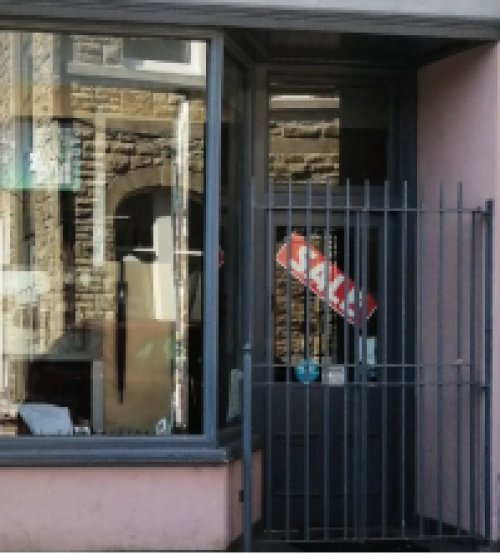
A good example of a metal gated entrance out of opening hours.
Permanent or Fixed Railings
7.8.4 The erection of low-level steel or wrought iron railings can help to protect the shopfront from being damaged as easily.
Figure 18: Fixed Railings
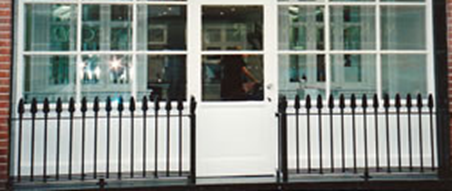
An example of low-level railings to protect the shop.
Dividing Windows
7.8.5 Avoiding large windows with just one or two panes of glass is key to strengthening the shopfront. To uphold security, windows should be split up and frames should be reinforced.
Figure 19: Dividing Windows

Both neighbouring shops have split up the window towards the top, adding to the strength of the shopfront
Removable or Fixed Wooden Shutters
7.8.6 Wooden shutters are sometimes considered appropriate, but care should be taken to avoid creating a dead frontage.
Removable Grills
7.8.7 The use of removable mesh grills is sometimes considered appropriate, depending on the context as well as the colours and textures used.
7.9 When is Planning Permission Required for Shopfront Security?
7.9.1 Planning permission will be required for all types of external security shutters. In circumstances where existing external security shutters are replaced with a different type of shutter, the external appearance of the premises will change and therefore planning permission will usually still be required. Subject to the design, internal only security shutters are generally an exception to this and usually do not require planning permission.
7.9.2 It is important to note that planning permission will likely be refused for poorly designed shutters even if similar examples already exist in the locality.
7.10 Access
7.10.1 Access to any publicly accessible buildings must be given special consideration when designing new or replacement shopfronts, as required by the Disability Discrimination Act, 1995. Every opportunity must be taken to ensure that access to and circulation within a building is possible for all members of the public.
7.10.2 All designs should conform to current standards of the Building Regulations where applicable. Further details are available from our Building Control Department.
7.11 Out of Town & Edge of Centre Retail Parks
7.11.1 There are several out of town and edge of centre retail parks within the Vale of Glamorgan which are listed in the supporting text to Policy MG13. The largest and most significant is Culverhouse Cross which also partly lies within Cardiff Council's administrative boundary. Whilst shopfronts in retail parks are typically much larger and more contemporary than smaller town centre units, similar design principles apply.
7.11.2 Key design principles:
- The design should respond appropriately to the context and character of the surrounding area in terms of the colours, form, lighting, materials, scale, and textures used.
- Shopfronts should be constructed out of sustainable materials wherever possible.
Figure 20: Example of Retail Park Frontage Design

| ✓ Yes | The photograph above is of the Barry Waterfront Retail Park. Whilst it is a contrast to the design of both traditional and modern shopfronts found in town centres, the edge of centre location allows greater flexibility in the design, which in this case is considered to respond appropriately to the context of the wider area. |
7.12 Vacant Shopfronts
7.12.1 In the event a shop is left unoccupied for any significant length of time, care should be taken when considering how to leave the frontage. Shopfronts that are either boarded up or covered by solid roller shutters create a dead frontage, which detracts from the quality of the street scene and can also harm the appearance of out of town and edge of centre retail parks. Whilst vacant units will inevitably lead to less natural surveillance and quieter shopping areas, shop owners and the proprietors of buildings should consider how the frontage can maintain an active appearance once the premises are empty.
7.12.2 To ensure the high street as well as other shopping areas remain attractive destinations to shoppers, shopfronts should remain visible. Windows could be covered by illustrative vinyl stickers, to give the impression that a new tenant is forthcoming. Alternatively, the shopfront could be covered by an attractive art hoarding, or in some cases used to display goods/adverts for neighbouring businesses. The most appropriate option should be implemented, using sustainable materials wherever possible.
7.12.3 Newly built units that are unoccupied should also incorporate vinyl stickers and/or artwork, if it is likely that they will be vacant for a considerable amount of time. Otherwise, they could also appear unattractive.
Figure 21: Inappropriate Vacant Shop Frontage
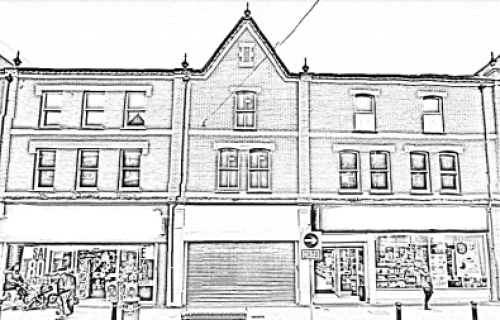
| ❌No | Above is a vacant shop on Holton Road, Barry. The solid roller shutter creates an unattractive dead frontage. A sticker or artistic hoarding would add interest to the street scene and improve the perception of the immediate shopping environment. |
7.12.4 Vacant shopfronts that have an undue detrimental impact upon the quality of the street scene may be served with an 'Untidy Land Notice', under Section 215 of the Town and Country Planning Act 1990. The notice would require the owner or occupier of the unit/building to rectify the situation within an allocated time. Failure to comply with the notice could result in prosecution.

